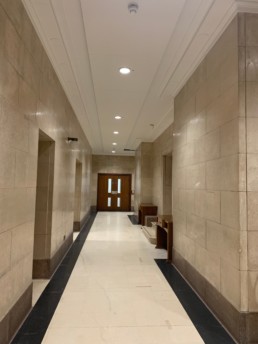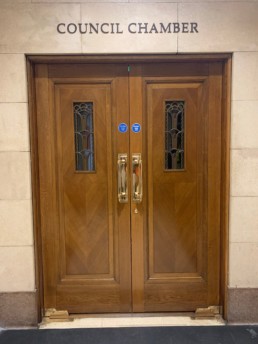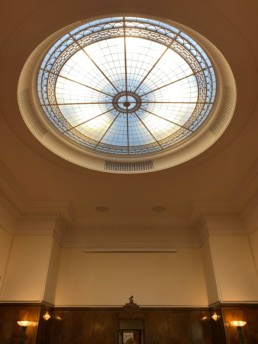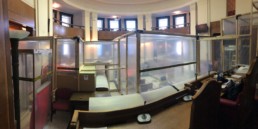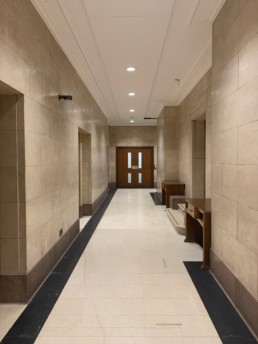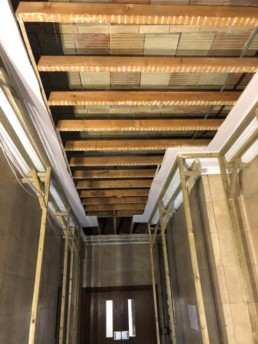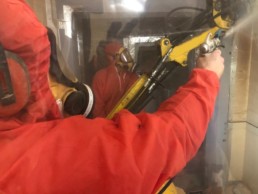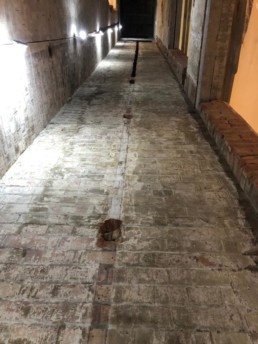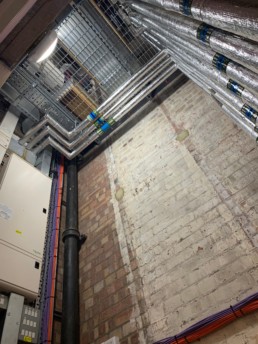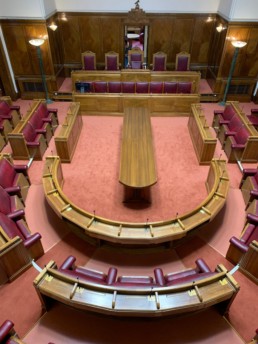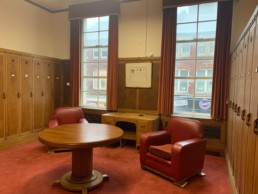Major Refurbishment of Luton Town Hall, Council Chambers
SCOPE: Prestigious contract as Principle Contractor for the Luton Town Hall, Council Chambers refurbishment project.
Share
Jackson Environmental were awarded this prestigious contract as Principle Contractor for the Luton Town Hall, Council Chambers refurbishment project.
The initial project to upgrade the IT system within the Council Chambers and was expanded to include refurbishment of the entire 5 storey ‘Tower’. The scope included:
- Erect external scaffold with temporary roof, extended loading ramp and hoist
- Isolate or divert all services from the Tower to maintain services to the occupied areas of the building
- Strip the building back to its shell to remove all asbestos legacies to facilitate installation of new mechanical, electrical and AV services
- Carry out internal alterations
- Install new mechanical, electrical, lighting, and IT services
- Replaced the glass lantern roof above the Chambers, including all new lead work. Replaced flat roof multiple flat roofs and slate repairs.
- Refurbish and reinstate all historic fixed furniture, panelling, finishes and decorations
Historical Significance
The Grade II Listed Building is the headquarters of Luton Borough Council. It was constructed on the site of the older Town Hall which was burnt down on 19th July 1919 following the Peace Day Riots
It was determined the original site offered the best location in the town for a replacement town hall and, in 1930, a competition was held for designs for the new town hall: there were 86 entries to the competition. The competition was won by Bradshaw Gass & Hope from Bolton with a neoclassical style design incorporating Art Deco features. It was built with a steel frame and clad in grey Portland Stone and was officially opened by The Duke of Kent on 28 October 1936.
Logistically, this was a difficult site with restricted vehicular access through the town centre pedestrian areas. The building remained operational 24/7, delivering essential services throughout the Borough.
The town Hall’s listed building status required that the new services should be hidden behind the original fabric of the building and could not be surface mounted.
Asbestos Removal
The project was further complicated by the presence of Asbestos Containing Material (ACMs) which prohibited opening up of the building
Asbestos insulation had been used extensively throughout the original warm air heating system and was present behind historic timber wall panelling, timber ceiling panelling and finishes and beneath suspended floors.
ACMs were also present in roof level and basement plant rooms, crawlspaces, loft space and service risers.
Our solution was to provide licensed asbestos removal training, medical surveillance and face fitting for specialist French polishers and carpenters to assist our asbestos removal team in opening up works.
Initial enabling works included careful dismantling and removal of historic fixed Council Chambers furniture and soft furnishings to a specially prepared off site temperature and humidity controlled storage facility
Opening up works were carried out in carefully phased asbestos proof enclosures. Within the Council Chambers, timber panelling was painstakingly removed and decontaminated. Items were photographed, recorded and removed to the offsite store for restoration by French polishing.
In corridors and ancillary areas, plaster cornices were supported & retained and ceilings were stripped out.
Hidden service risers and crawlspaces were opened up. In all areas, redundant services were cut out, ACM’s were removed.
The main service riser proved to be particularly challenging. Running from Basement to roof level over 5 floors, the riser which originally circulated warm air around the building was virtually inaccessible and heavily contaminated with asbestos insulation.
Concrete walls sub divided the riser shaft into vertical compartments. Careful design, planning and preparation were required for this part of the project. The building’s personnel lift was used to transport a demolition robot to the upper floors. Working in asbestos proof enclosures, openings were formed in the riser walls at each floor level.
The internal dividing walls were safely demolished using the robot fitted with hydraulic breaker.
Working from our own in-house designed and built proprietary access platform system, ACMs were removed, redundant pipework and metal air ducting were cut out and the shaft was completely decontaminated.
New steel mesh floors and access doors were installed to the shaft on all levels and the riser became the main conduit for all new services.
On completion of the works, the building was handed back to the council with new services installed, furniture, wall panelling and ceiling panels restored and reinstated, with new finishes and decorations within 12 months.
